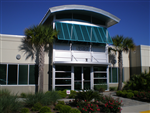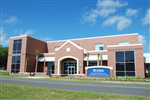|
Project Gallery
|
Brian Boatright, Architect
I am an architect, a career designer. I think outside the box, laterally, making all sorts of odd connections and juxtapositions. When designing I go from the Big Picture to the details and back; I look at the forest and then count the trees.
Ultimately I am a problem-solver. I create under pressure, art on a deadline. I am paid to create the intangible dreams in your head. A surrogate artist.
I design houses, office buildings, tenant build-outs, medical offices, churches, schools, hotels, airport terminals and more. I’ve done several of each. The project include new construction, renovations and remodels. I can even design furniture, fixtures, lamps, and exterior environments. Any problem that needs to be solved.
I’m not just a licensed architect and interior designer, I also hold licenses as a contractor and real estate broker. And I am a “green” architect accredited with the US Green Building Council in LEED (Leadership in Energy Efficient Design). My current specialty
|

|
The Horsetrack of Wells Road, Orange Park, Florida
An office complex comprised of two adjacent 8,000 and 10,000 square foot buildings that, while physically separate, are unified by a shared oasis-inspired courtyard highlighting sabal palms. The design of the buildings reflect a unique combination of modern sophistication and Florida's tropical influence. As the former office of the architect, it was designed to showcase the architect's ability to blend modern materials design with classical proportions. To further convey the tropical theme and add shade louvers were added to the west façade of the buildings.
Designed with durability, hurricane resistance as well as construction economy and speed in mind, the exterior utilizes tilt-up concrete panels. Conventional steel framing, complete with bar joists, wide flange beams and square tube columns are used for the interior roof structure. The roof consists of a parapet and modified bituminous membrane. Each of the two buildings includes a storage/mechanical loft that is accessed easily
|

|
University of Florida Straughn IFAS Extension Professional Development Center, Gainesville, Florida
This project involves the development of new conference center for IFAS on the south side of the main campus. It houses 3 meeting rooms than can be combined into a single larger meeting room capable of seating more than 300 people. A large covered outdoor classroom also seat 300 people. The meeting room area also serves as a hurricane shelter during emergencies.
The second floor of the building is an office area for the 4-H administrative department consisting of more than 15 offices, 2 large conference rooms and associated work areas. The project features a collegiate gothic entry and the characteristic red brick that has come to represent the look of the University. Additional permanent, as well as overflow, parking is provided. Landscaping is an opportunity to showcase gardening principles from the IFAS Horticultural department.
This project anticipates LEED Gold certification and uses Insulated Concrete Forms (ICF) to provide a durable structure and superior insulation.
|

|
Cracker House, Orange Park, Florida
This house was built in my home town based on my thesis design for a small cracker house. The thesis was based on an international housing competition for the design parameters and requirements (easier than coming up with one from scratch). The goal was a 1,200 SF home that could be built for under $75,000.
I like modular designs that can grow over time according to the needs of the homeowner. The design uses an 862 SF base module that contains the basic required spaces: living room, dining room, kitchen, laundry, master bedroom and master bath. A two-story house minimizes the footprint and maximizes the use of the land. A double-bedroom module was added that also includes a shared bath. The square footage is just under 1,200 SF (1,198 SF). To keep costs down, I did not include a garage.
|

|
Testimonials
|
|